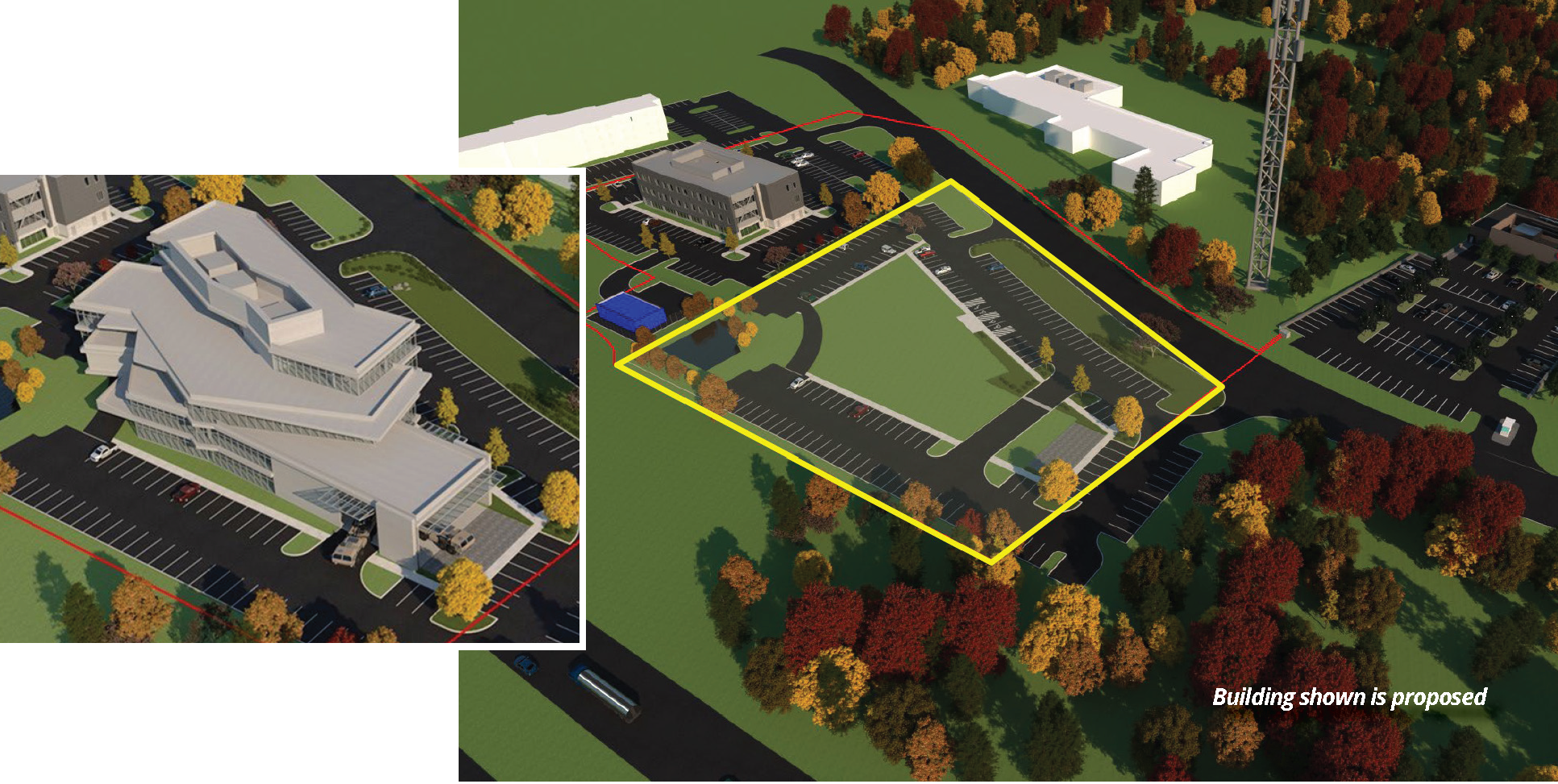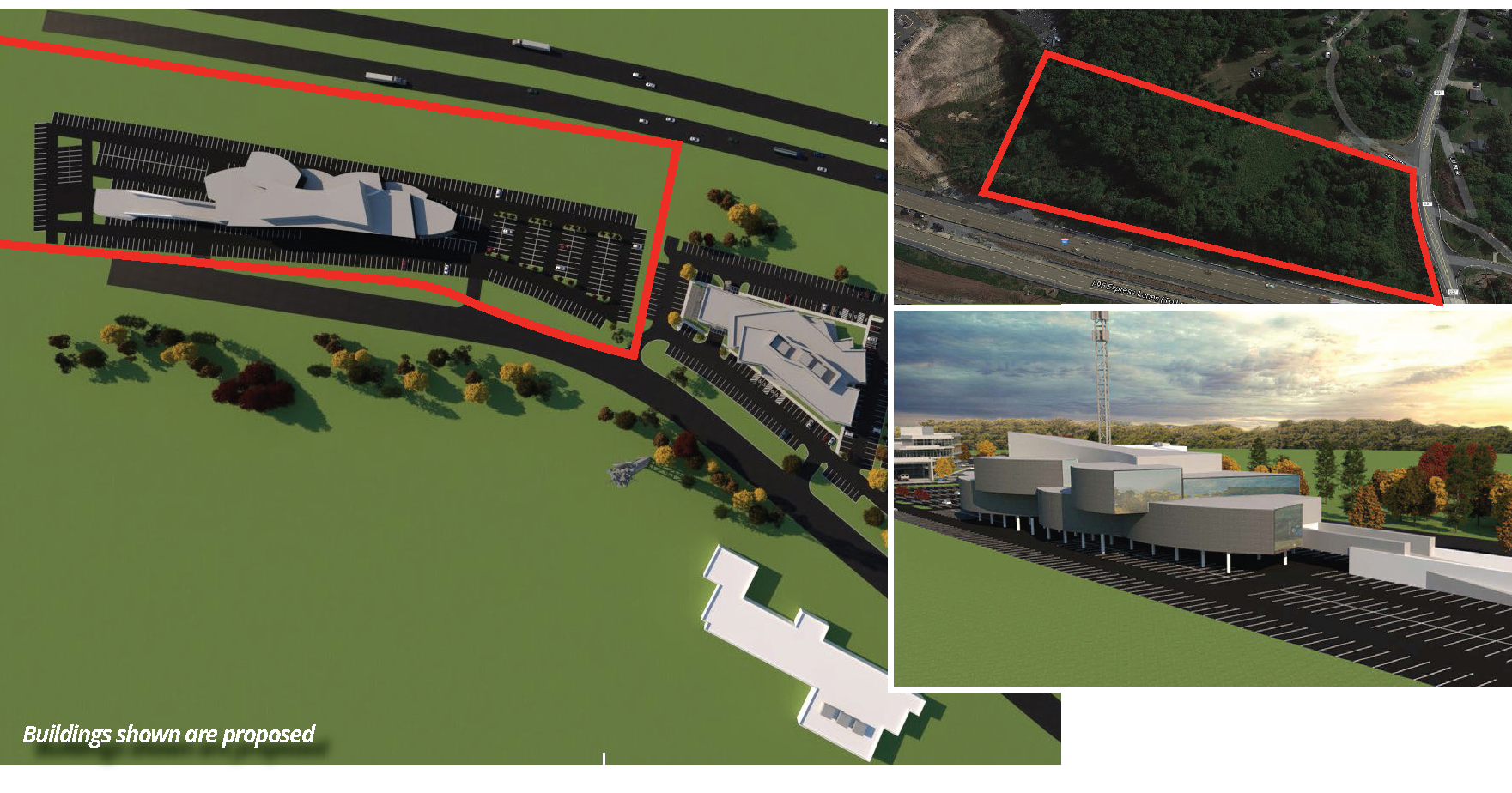Lot #1 (Parcel 13C-A)

4.265 Acres with proposed Data Management Center
Site Details
- Cleared
- Utilities in place
- M-1 and B-2 zoning
- Building plans completed for Data Management Center and Data Analytics Science Center
Lot #2 (Parcel 13C-M)

9.776 Acres with proposed Hotel/Convention Center
Site Details
- 9.776 acres unfinished
- Approved for Data Management Center
- B-2 zoning
- Zoned for Hotel, Convention Center, Industrial Warehouse, Data Center
“The QUBE”, Lot #1 Proposed Data Management Center

The QUBE is a planned 75,000 square foot building designed by a leader in the security and government contracting business and available as a build-to-suit on Lot #1. The location of the QUBE is within 5 miles of more than 150 technology companies who provide govcon support to over 50 government agencies in the Metro DC area.
As currently designed, the QUBE will have the largest concentration of secured conferencing capability in a HUB zone in the entire State of Virginia. This capability will allow both government and private sector to leverage their resources to bring greater levels of efficiency and productivity among high-end users working on sensitive programs.





